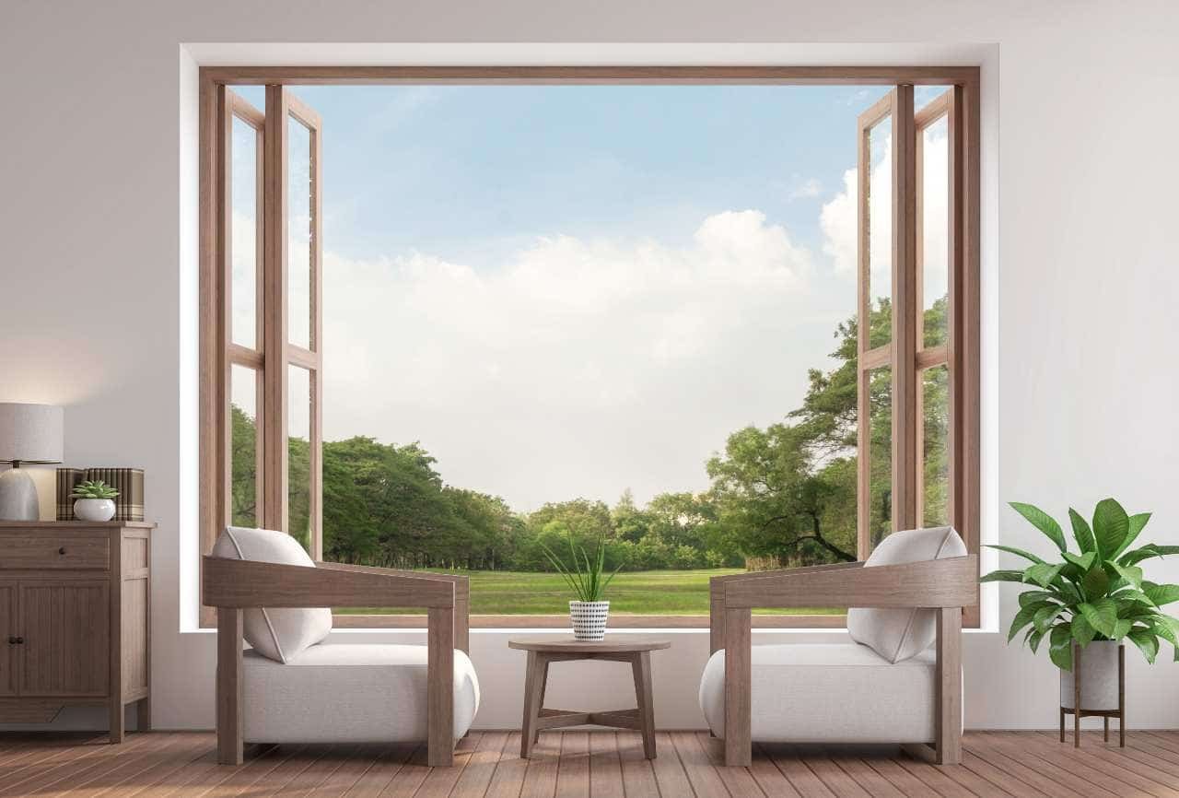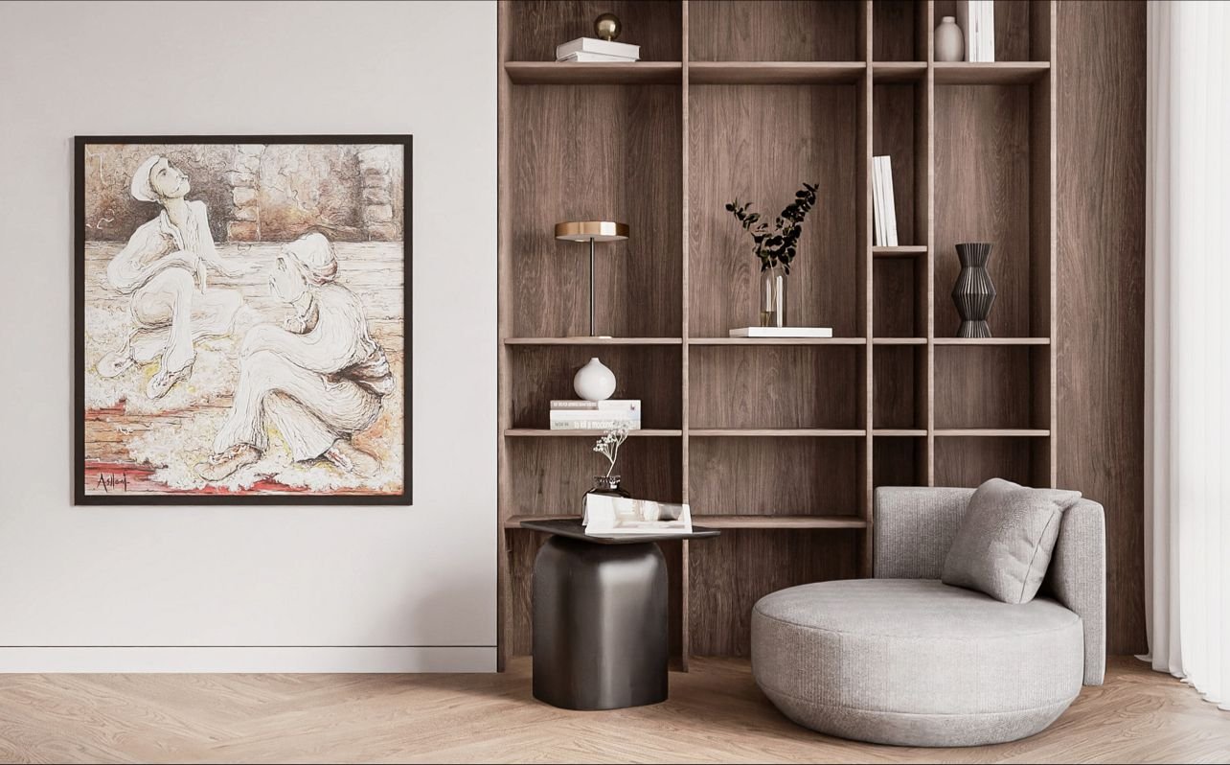
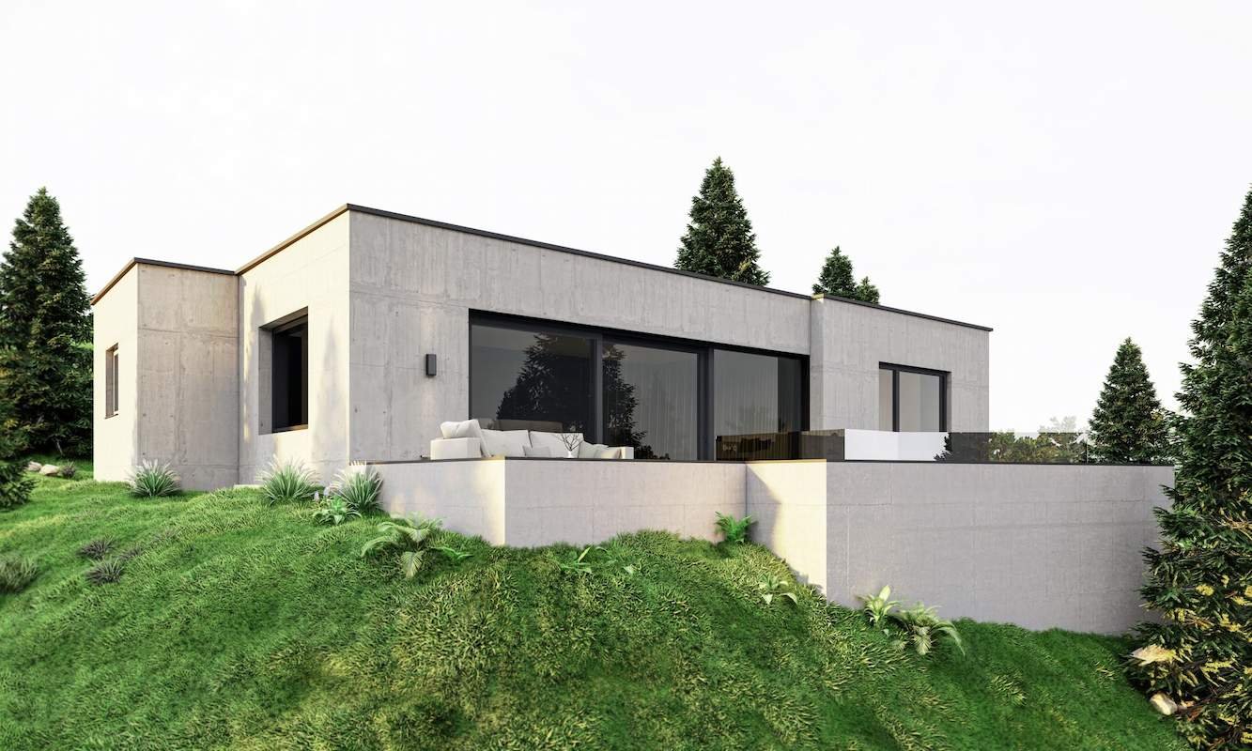
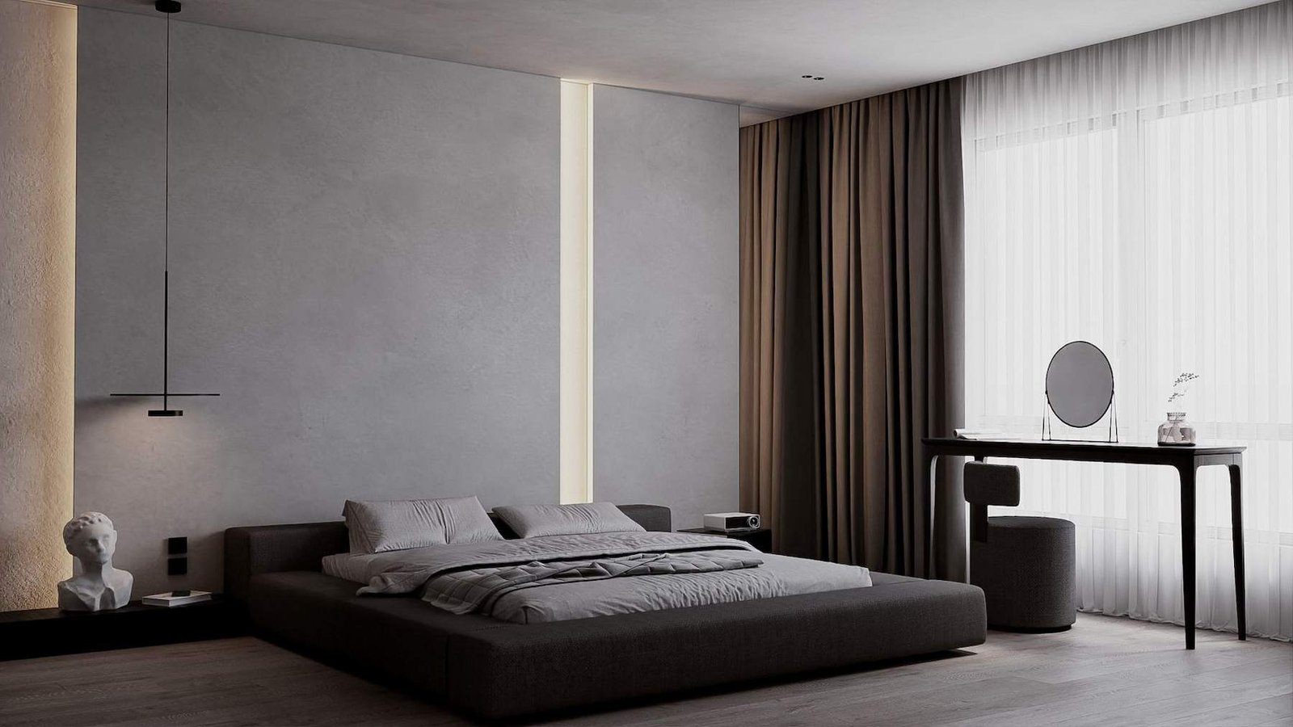
Crafting
Inspiring
Spaces.
Exterior Design
by INEŌ
Minimalist Bedroom |
3D Visualizations
What do we do?
INEŌ is a design and consulting practice based in Prishtina, Kosovo,
specializing in architectural and interior design. We believe in simple,
elegant designs that provide a sense of warmth and comfort. Our
team of skilled architects and designers create functional and
visually appealing spaces, paying meticulous attention to detail.
Through advanced 3D modeling and rendering techniques, we offer
realistic visualizations of projects. Additionally, we provide accurate
representations of properties through our real estate view services.
At INEŌ, we tailor our services to meet the unique needs and
aspirations of our clients, aiming to inspire and elevate the human
experience in great spaces

Architecture
INEŌ specializes in architectural design, creating functional and aesthetically pleasing spaces. Their team of architects works closely with clients to understand their needs and preferences, translating them into well designed structures. From concept development to construction documentation, INEŌ ensures attention to detail and adherence to building standards.
Interior Design
INEŌs interior design services focus on creating harmonious and inviting spaces that reflect the clients personality and style. Their experienced designers combine functionality with creativity to design interiors that are both visually appealing and practical. From selecting furniture and finishes to creating lighting plans, INEŌ pays meticulous attention to every aspect of interior design.
Visualization
INEŌ utilizes advanced 3D modeling and rendering techniques to provide clients with realistic visualizations of their projects. These visualizations help clients envision the final result and make informed decisions. With attention to detail and a keen eye for aesthetics, INEŌ brings designs to life through stunning visuals.
Real Estate Views
INEŌ offers real estate view services, providing clients with accurate and detailed representations of properties. Through computer generated imagery (CGI) and virtual reality (VR) technology, they showcase the potential of real estate projects. From residential buildings to commercial spaces, INEŌs real estate views help clients showcase their properties and attract potential buyers or investors.
How do we work?
Our architectural process is a journey that intertwines creativity, functionality, and precision. The journey begins with a deep exploration of our clients vision and needs by engaging in in depth discussions, site analysis, and research to understand the context and constraints. We translate conceptual ideas into tangible designs, we refine the design to the smallest detail, considering materials, structural elements, and spatial arrangements. As our vision transitions from paper to reality, our architects actively oversee the construction process. Collaboration with builders, contractors, and craftsmen ensures that the design intent is correctly executed, with a keen eye on quality and efficiency.

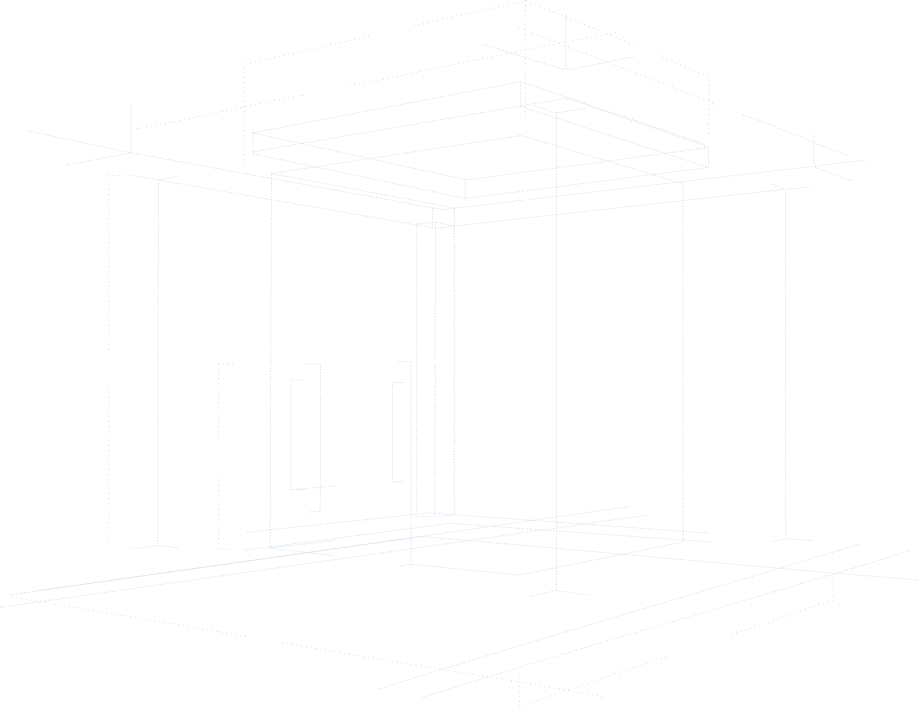
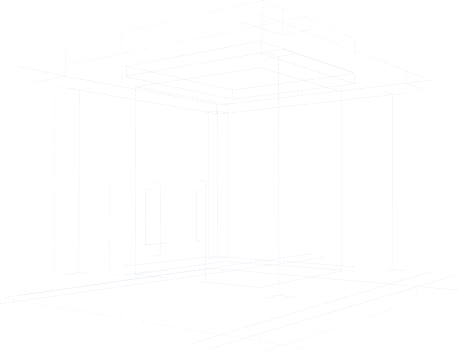



Research
Analysis
Concept
Design
Construction
Projects Projects
— Latest projects
Selected case studies
Our Team
At INEO Architects, our team is the cornerstone of our success. We take great pride in our diverse and dedicated group of professionals, each contributing their unique skills and expertise to our projects.

Mimoza Prenaj
Architect - Co Founder

Albina Vuthi
Architect - CEO-Co Founder

Barda Kelmendi
Architect - Co Founder
— Clients














